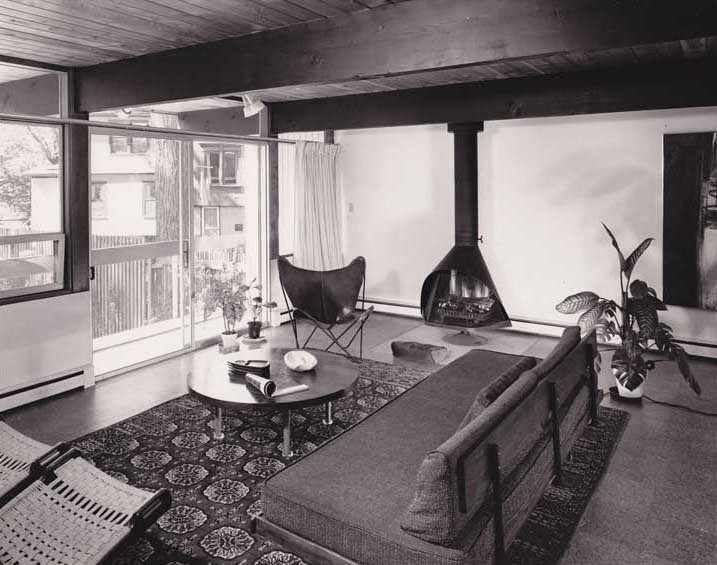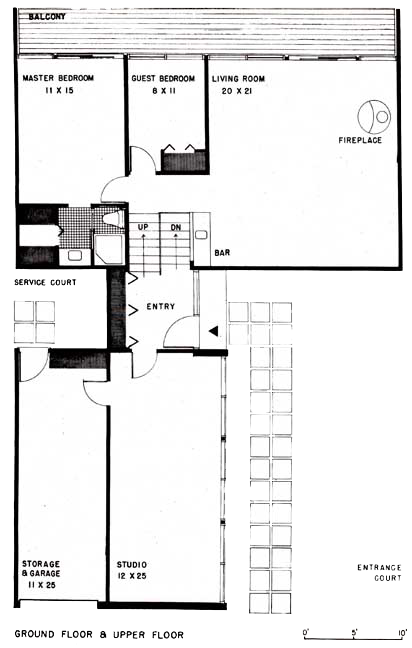
coles house & studio
Welcome to the Coles House Project! Here, at the Coles house and studio located in the east side of Buffalo, New York within the Hamlin Park Historic district is the place where community building in light of the legacy of Architect and Activist Robert Traynham Coles begins! This house and studio was designed by Robert Traynham Coles - New York State's and the North-East's first African American Architecture firm and built in 1961! The house was ingeniously designed by turning its back to the main street and instead placing the studio at the front. It was an architectural design expression and response to the Humboldt Parkway's conversion into the Kensington expressway. The style was mid-century modern consisting of two prefabricated units within an L-shape plan and listed in the National Register of Historic Places in 2011! (NRHP ref. no. 11000594)Many of the porches adjacent to the Coles House and Studio and along the Humboldt Pkwy today face the Kensington Expressway, one of many highway infrastructure projects by Robert Moses in the late 1950s and 1960s. The highway destroyed and replaced Humboldt Parkway, a tree-lined street and one segment of Frederick Law Olmsted and his partner Calvert Vaux’s “emerald necklace” - an interconnected parks and parkway systems in Buffalo. The neighborhood held many affluent African- American families and businesses at the time. The physical gash within the community is still
felt today with ongoing conflicts and challenges. Deleuw, Cather, Brill was the engineering firm that was designing the Kensington Expressway. The firm also was also awarded the commission to build the Ellicott District Recreation Center, later renamed the John F. Kennedy Recreation Center.
In 1960, Harry Quinn Jr. from Deleuw, Cather, Brill reached out to Coles, as suggested by William Evans, Director of the Buffalo Urban League to discuss building his thesis.
Coles signed on to help direct the efforts, and eventually returned to Buffalo to join the firm in 1961 to see the project through.
In resistance and dialogue with the social and physical impacts of urban infrastructure, Coles oriented the living spaces away from the parkway-turned highway and toward a rear landscaped garden.
This feat was made possible with Coles’ previous work and experience at Techbuilt, a company that produced prefabricated, non-structural panels and sliding glass door units. Coles made significant adjustments, including the reorientation of the structural beams as well as incorporating a flat roof. The formal layout of the house consists of two rectangular units arranged in an L shape to denote studio and living.
During this time, Coles became aware of the design of the Kensington Expressway.
Coles, who had been developing initial plans for a house in Cambridge, Massachusetts, readapted the designs to Buffalo. One narrative stated that his home was designed in three months and built in three months.
Additionally, this formal arrangement of studio and living volumes was in relation to the impending construction of the Kensington Expressway. In resistance and dialogue with the social and physical impacts of urban infrastructure, Coles oriented the living spaces away from the parkway-turned highway and toward a rear landscaped garden.
The Coles House and Studio stands to serve as a new home to the values and legacies of Coles: diversity in architecture, social activism through design, and community engagement to name a few. The formation of the Coles House Project will bring new life to the studio house through careful creative preservation and draw inspiration from both the house and architect to catalyze future visions of programs and uses.
original photo of living room area (1963)









